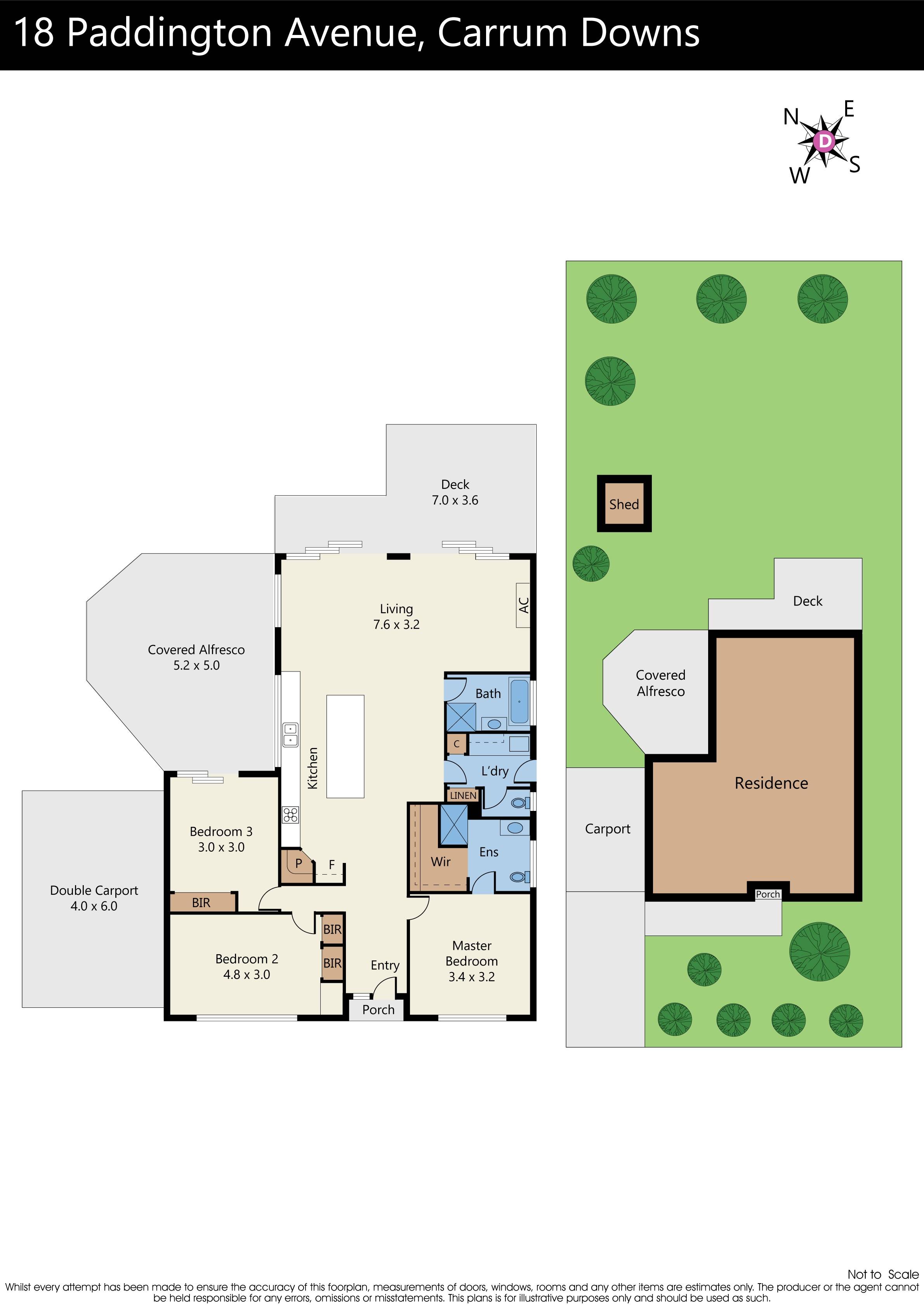Sale by SET DATE: Tuesday 4th April at 5:00pm (unless sold prior)
The ultimate renovation exists in this expertly crafted home. Situated on a block size of 653m2 (approx.), there is room to extend at the rear or add an additional dwelling (STCA) with unendorsed plans similar to next door. Updated from beginning to end, this modern work of art boasts three large bedrooms, the master with a WIR and ensuite, a central bathroom and a light filled open entertaining zone with the kitchen, dining and living, which freely open to a spacious backyard and undercover area. With direct access to Boggy Creek, the Peninsula link walking trails and the playground from your backyard, this will be a hit for both young and old families plus investors!
Situated in a sought-after tranquil location, you'll be close to excellent public and private schools, such as Flinders Christian Community College & Rowellyn Primary School, and buses within minutes. Plus, it's only a short drive to Frankston CBD, Karingal Hub, Bayside shopping centre, train stations, Frankston and Seaford beach and easy access to Eastlink and Peninsula Link - the gateway to the Mornington Peninsula.
Take in the delightful street appeal with a silver birch tree, painted fascia, brickwork and windows – one less thing to worry about. Inside you are welcomed by the master bedroom, which enjoys a full walk in robe and ensuite with floor to ceiling tiles. Across the hallway is the second bedroom with BIRs and a study nook, plus the third bedroom with robes and direct access to the undercover rear area. Entertaining will be a breeze in this open and stunning space. Here sits the kitchen, which boasts a central island waterfall bench, plenty of cupboard space, a 900mm oven, a 5-burner stove, dishwasher and it all overlooks the dining room and living area.
There's an abundance of room to entertain inside, but if wine and dine on a large scale, simply open both sliding panel doors to instantly increase the room, which freely flows out to the deck area, undercover patio area and the grass area. Extras include a double carport, laundry with toilet, a central bathroom with floor to ceiling tiles, a split system unit in the living, plantation shutters, plus much more. Take advantage of this family-wise location, and enjoy the space at the rear for kids and pets or a future dwelling (STCA).
Photo I.D. required at all inspections.
DISCLAIMER:
The measurements provided of the land and / or property may not be 100% accurate. In order to satisfy yourself of the exact dimensions of the property / land / or of each room, we advise you to conduct your own measurements and / or engage the services of a licensed surveyor. Responsibility for any omissions or errors contained herein is expressly denied.

 + 17
+ 17