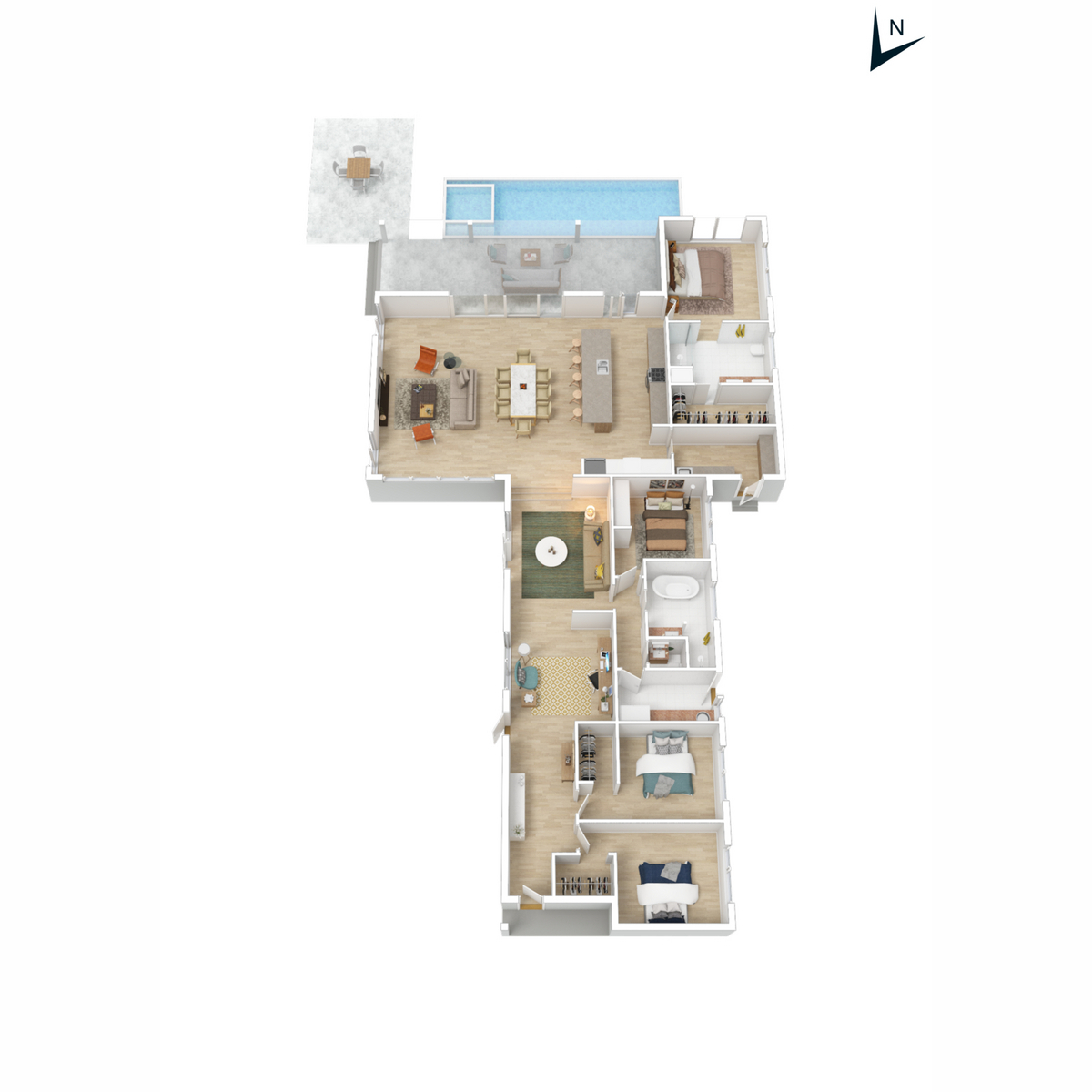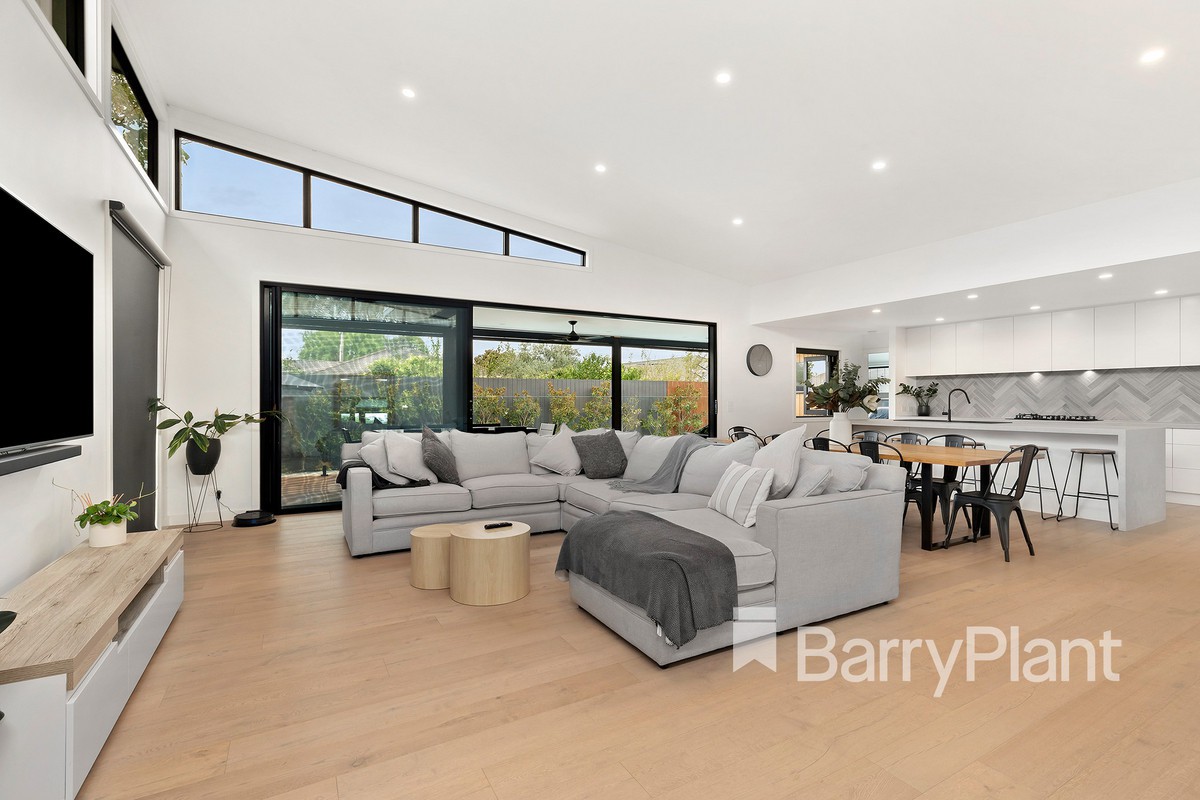Auction Location: On-Site & Online.
This stunning 2-year-old custom built and designed home lends personality and character to this superb family home, while its peaceful end of-court position and stunning poolside entertaining encouraging endless family enjoyment.
Exquisitely adorned with glamorous floorboards underfoot the elegant long- wide entrance hallway flows past the kid's bedroom wing.
Continuing through to a stunning kitchen and adjoining oversized living room and huge family dining/meals zone large enough for the biggest 10 seat table. Finished with a true chef's dream offering double 600 mm ovens, stone benchtops, amazing butler's pantry, stainless steel appliances, soft-close cabinetry, plus a large breakfast bench.
The kids are kept happy with their own TV room and study area.
Stacker sliding doors open from this space onto a sensational and decadent covered alfresco area measuring approximately 10 x 3 metres , complete with the most amazing tiled pool with water features, multi colour lights, and spa with bubbles and jets to soothe away the aches and pains heated by gas and solar plus low-maintenance synthetic lawn.
Appointed for year round comfort and practicality with ducted heating, zoned ducted air conditioning.
Designed for large families, there are four bedrooms plus study for the family to enjoy all showcasing a walk-in robe.
The floor plan cleverly has a separation of space and privacy for mum and dad. Wake up in the main suite to a gorgeous over water view of the luxury inground pool directly outside your bedroom.
Including a truly luxury sized main bedroom with walk-in-robes and luxury twin vanity ensuite with rainfall shower, further serviced by a family bathroom with toilet and a laundry.
Designed by our owners from the ground up to be the perfect family escape. Book your inspection now.
Luxury touches include:
Swimming Pool
7.5 x 3.5 Fully tiled with raised wet edge spa
Fully automated with internet connection
Solar heating, gas heating and in-floor cleaning system
Spa jets and air bubblers
4 x water features
5 Multi colour pool lights
Smooth trowel concrete finish surrounds
Zoned Split ducted heating and refrigerated cooling
Engineered timber flooring
2.4m x 6m wide stacker door to alfresco
Commercial grade aluminium windows
Ceaser stone benchtop with waterfall ends
4m high ceilings with highlight windows
Motorised electric outdoor blinds
2 outdoor ceiling heaters
Electric front gate
Glass pool fencing
Double 600mm ovens
900mm gas cook top
1200mm pivot entry door
Sashless windows
In conjunction with Michael Scudds from Selling Homes Melbourne Pty Ltd 8418 6455

 + 14
+ 14
 + 14
+ 14